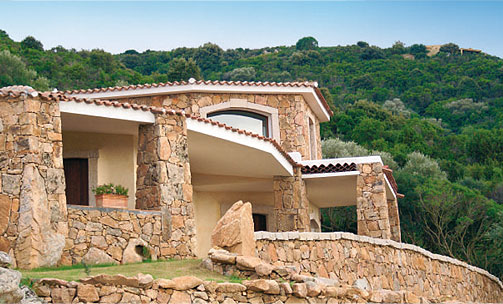Villa “Petra Molara”

196 square meters
First level: Wide and prominent lobby hall with service rooms, large double-bed room with private bathroom.
Second level: Large living room with the possibility of connecting it to the external terrace through big glass doors that can be fully opened, separate kitchen with possible independent entrance, two double-bed rooms with private bathrooms, fireplace in the central area as the heart of the house.
The garden has a barbecue, a wide swimming pool with its technical room, and routes connecting the green areas.
.

Rooms:
- large lobby hall
- living room with fireplace
- kitchen
- - 3 double-bed rooms
- 5 bathrooms
- cellar
- storage room
- outdoor swimming pool
- barbecue in the garden
Download
Villa A Maps & Elevations
Villa A Download ZIP (330 KB)











